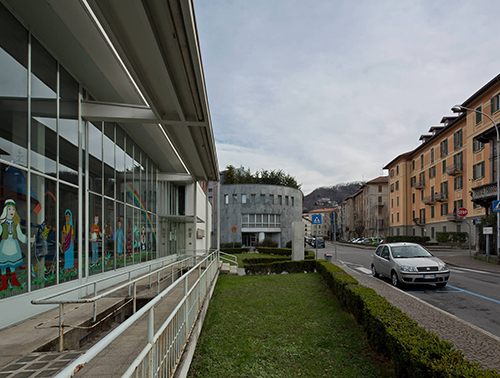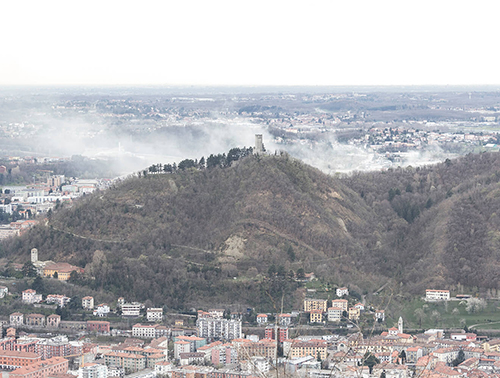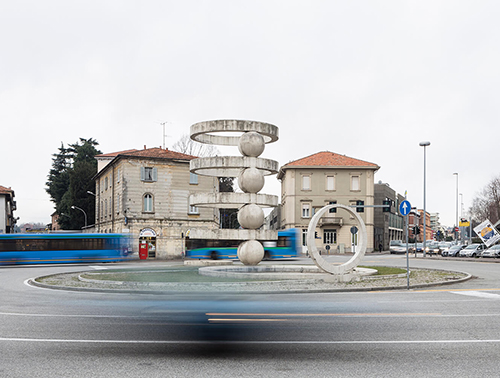Atlas Sant’Elia Kindergarten
Como, via Alciato 15
1934-37:
architect Giuseppe Terragni, engineer Renato Uslenghi
Photos by Isabella Sassi Farìas
1934-37:
architect Giuseppe Terragni, engineer Renato Uslenghi
Photos by Isabella Sassi Farìas
Coeval with the Casa del Fascio, this school embodies Terragni’s mature thinking, in a refined interpretation of functionalist themes. The C-shaped plan, inscribed in a square of about 40 m rotated in relation to the form of the lot, has its fulcrum in the central courtyard. Around it were laid out the educational spaces. In keeping with the most recent pedagogical theories, they were notable for fluidity and flexibility. The pure plastered surfaces, divided by large windows, enhance the ethereal character of the architecture. A space of mediation between interior and exterior is generated between the subtle structures of the awnings and the aspects of the classrooms. Some furnishings, specially designed, are particularly noteworthy.



Ricerche correlate








