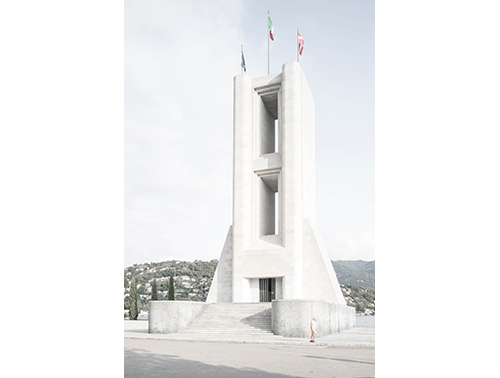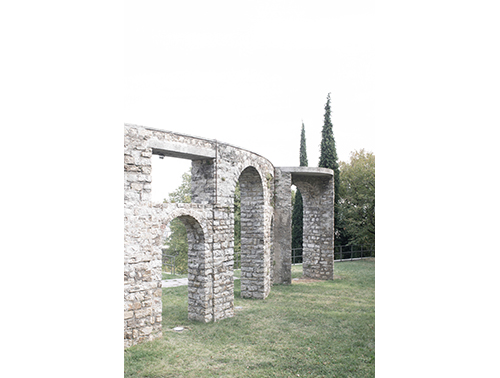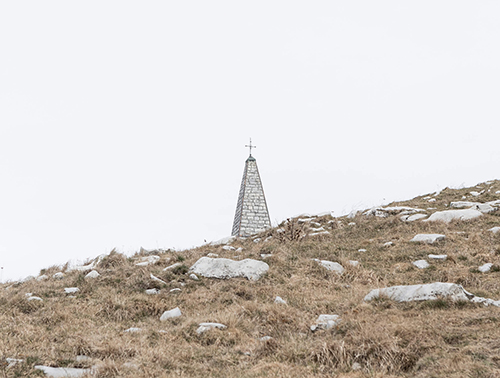Atlas Monumental Cemetery of Como
1811-26 main courts
architect Biagio Magistretti
1845 completion and central chapel
engineer Luigi Tatti
1923 south court
UTC Como
1949-50 church
architect Federico Frigerio
1950 Colombarium west side
UTC Como
1980 Cremation building
UTC Como
architect Luigia Martinelli
Photo by Jacopo Valentini
architect Biagio Magistretti
1845 completion and central chapel
engineer Luigi Tatti
1923 south court
UTC Como
1949-50 church
architect Federico Frigerio
1950 Colombarium west side
UTC Como
1980 Cremation building
UTC Como
architect Luigia Martinelli
Photo by Jacopo Valentini
The original layout, with large courts surrounded by loggias with family tombs, has been altered in more recent years for practical reasons with additions that have failed to respect the initial design. It contains numerous interesting artworks, architecture, sculptures and decorations, making it a sort of open-air museum. They include funerary chapels designed by Giuseppe Terragni, Adolfo Dell’Acqua and Gianni Mantero. The restrained front of the cemetery along the ancient Via Regina, at the foot of Monte Croce, is a constituent element of the urban landscape, which has now become even more visible after the demolition of the factories facing of it.



Ricerche correlate








